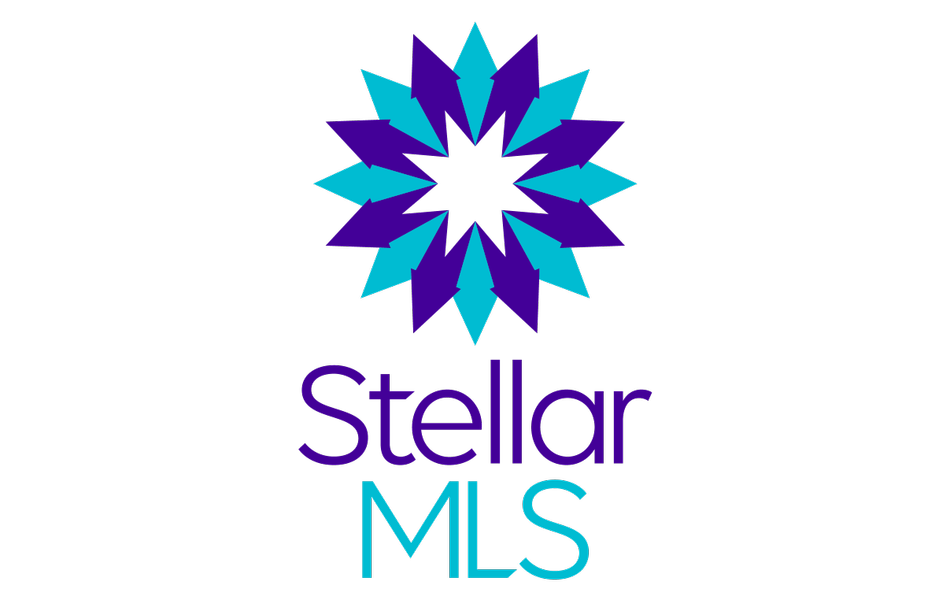UPDATED:
Key Details
Property Type Residential
Sub Type Townhouse
Listing Status Active
Purchase Type For Sale
Square Footage 2,460 sqft
Price per Sqft $324
Subdivision Ridgewood Pk
MLS Listing ID T3312345
Bedrooms 3
Full Baths 3
Half Baths 1
HOA Y/N No
Year Built 2021
Annual Tax Amount $1,400
Tax Year 2021
Lot Size 0.366 Acres
Acres 0.37
Property Sub-Type Townhouse
New Construction Yes
Property Description
a mile from the dazzling Riverwalk, you will love being in such close proximity to all this area
has to offer – exquisite dining, luxury shopping and all the best local dining and amenities as
well as parks, museums and so much more. Tucked away in the exclusive Ridgewood Park
community, these stylish townhomes offer amazing amenities, and this property has even been
approved as a potential Airbnb bringing limitless potential to any buyer. One of just three
townhomes in the property, you’ll enjoy the quiet serenity of single-family homes without
sacrificing the convenience of a low-maintenance townhome. From the moment you arrive, the
beautifully maintained property welcomes you to the space. Step inside the first level where
you’ll find a spacious 2-car garage plus storage space – one of the few homes in the area to
offer this. The first floor also boasts your first full bedroom and bathroom – perfect for in-laws
or out of town guests.
A few steps take you up to the second level and the true heart to this family home. Designer
flooring and high-end finishes are highlighted by plenty of warm natural light that make you
feel right at home. Completely open concept, the spacious living room and dining area are
completely open to the gourmet kitchen that is perfect for the home chef. Rich wood cabinetry,
luxe granite countertops and upgraded stainless-steel appliances make this space as functional
as it is beautiful, with bonus breakfast bar seating for even more space to host you family and
friends. As you step up to the third floor, you’ll find the master and junior suites – each with
their own attached bathrooms. Each have upgraded fixtures, plenty of natural light and
spacious walk-in closets for plenty of storage, as well as custom designed ensuite bathrooms
that have been expertly finished. The final floor is perfect for entertaining with your own
private rooftop deck. Take in panoramic picturesque views, lounge in the sunshine or take in a
meal al fresco on this large space just waiting to host your next gathering. This custom designed
home is right where you want to be, offers limitless potential and is sure to go quickly. Don’t let
this one pass you by – call today
Location
State FL
County Hillsborough
Area 33602 - Tampa
Zoning PD
Direction Drive north on N Blvd from the Hillsborough River. Make a left on to W Columbus Ave. Lot is on the left hand side of the road.
Interior
Interior Features Attic Fan, Ceiling Fans(s), Crown Molding, Dry Bar, Vaulted Ceiling(s), Walk-In Closet(s)
Heating Electric
Cooling Central Air
Flooring Tile, Wood
Appliance Built-In Oven, Convection Oven, Dishwasher, Disposal, Electric Water Heater, Microwave, Range Hood, Refrigerator
Exterior
Exterior Feature Balcony, Fenced, French Doors
Garage Spaces 2.0
Community Features None
Utilities Available Cable Connected, Electricity Connected, Water Connected
Roof Type Concrete
Garage 1
Private Pool No
Building
Faces North
Entry Level Three Or More
Foundation Slab
Sewer Public Sewer
Water Private
Structure Type Block
New Construction Yes
Others
HOA Fee Include None
Senior Community No
Tax ID A-14-29-18-4S0-A00000-00006.0
Special Listing Condition None
Virtual Tour https://www.propertypanorama.com/instaview/stellar/T3312345




