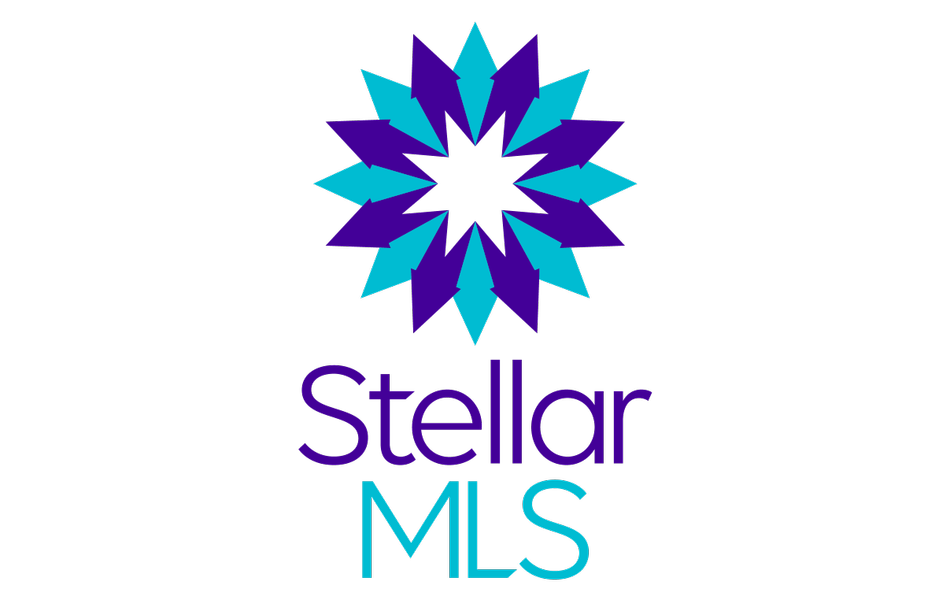UPDATED:
Key Details
Property Type Residential
Sub Type Single Family Residence
Listing Status Pending
Purchase Type For Sale
Square Footage 2,269 sqft
Price per Sqft $174
Subdivision Stoneybrook South
MLS Listing ID O5965587
Style Florida
Bedrooms 4
Full Baths 2
HOA Fees $527/mo
HOA Y/N Yes
Total Fin. Sqft 2992
Leases Per Year 12
Year Built 2016
Annual Tax Amount $6,319
Tax Year 2020
Lot Size 6,098 Sqft
Acres 0.14
Property Sub-Type Single Family Residence
Property Description
And two bathrooms. The Kitchen features 42” wood maple cabinetry, granite countertops, tile back splash and stainless steel appliances. A spacious, bright and airy one story home that offers comfortable living spaces for all. Both the family room and dining room allow access to the rear covered patio. The master suite offers two walk-in closets and master bath has dual sinks and a corner garden tub.Enjoy the Oasis community club house with resort style pools, full service restaurant and bar, a 26 seat movie theater, arcade business center, yoga room, and full gym. Large circular pool, kiddie splash park, over 500 ft lazy river, tiki bar 2 sand volleyball courts and air conditioned cabanas.
Location
State FL
County Osceola
Area 33896 - Davenport / Champions Gate
Zoning RES
Direction Follow 1-4 to Championsgate Blvd in four corners. Take exit 58 continue on Championsgate Blvd. Take Loughman Rd/Polk 54 Ronald Reagan Prwy, and Westside . Blvd to Clubman drive
Interior
Interior Features Ceiling Fans(s), Eating Space In Kitchen, Master Bedroom Main Floor, Open Floorplan, Solid Surface Counters, Solid Wood Cabinets, Window Treatments
Heating Central, Electric, Heat Pump
Cooling Central Air
Flooring Carpet, Ceramic Tile
Furnishings Unfurnished
Window Features Blinds
Appliance Cooktop, Dishwasher, Disposal, Dryer, Electric Water Heater, Exhaust Fan, Microwave, Range, Refrigerator, Washer
Laundry Inside, Laundry Room
Exterior
Exterior Feature Irrigation System
Parking Features Driveway, Garage Door Opener
Garage Spaces 2.0
Community Features Fitness, Gated Community, Golf Carts OK, Golf, Playground, Pool
Utilities Available Cable Connected, Electricity Connected, Phone Available, Public, Sewer Connected
Amenities Available Cable, Clubhouse, Fitness Center, Sauna, Security, Tennis Court(s)
Roof Type Tile
Garage 1
Private Pool No
Building
Lot Description In County, Level/Flat
Faces Southwest
Story 1
Entry Level One
Foundation Slab
Sewer Public Sewer
Water Public
Structure Type Block,Stucco
Schools
Elementary Schools Westside Elem
Middle Schools West Side
High Schools Poinciana High School
Others
Association Rules Required
HOA Fee Include Cable TV,Community Pool,Internet
Senior Community No
Restrictions Please confirm breed restriction with the HOA at 407-507 2800
Tax ID 31-25-27-5127-0001-1010
SqFt Source Public Records
Security Features Smoke Detector(s)
Acceptable Financing Cash, Conventional, Other, VA Loan
Virtual Tour 2 https://www.propertypanorama.com/instaview/stellar/O5965587
Disclosures Seller Property Disclosure
Listing Terms Cash, Conventional, Other, VA Loan
Special Listing Condition None
Pets Allowed Breed Restrictions, Yes
Virtual Tour https://my.matterport.com/show/?m=Ph34jFbpGfP&mls=1




