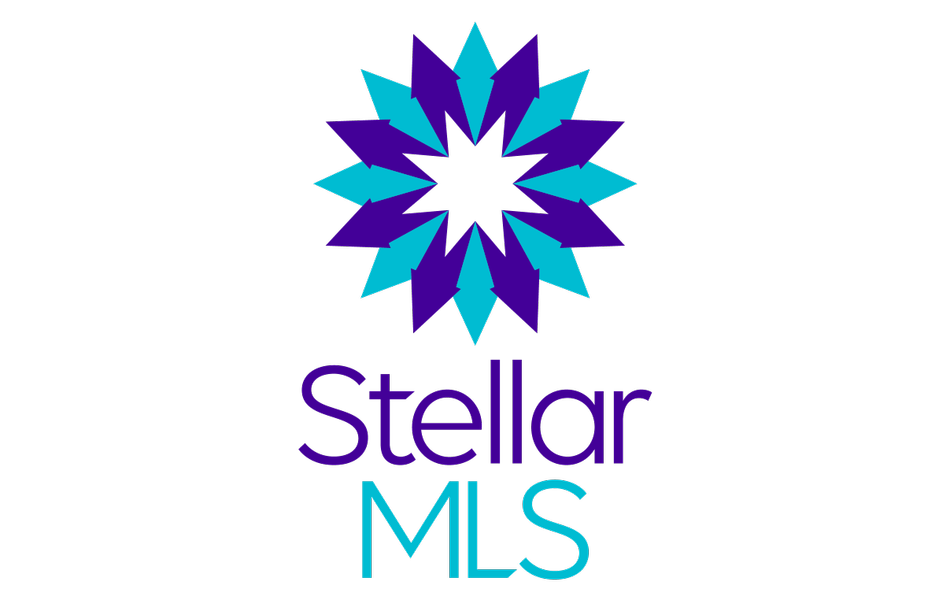UPDATED:
Key Details
Property Type Residential
Sub Type Single Family Residence
Listing Status Active
Purchase Type For Sale
Square Footage 1,672 sqft
Price per Sqft $259
Subdivision Preserve
MLS Listing ID T3342484
Bedrooms 3
Full Baths 2
HOA Fees $70/mo
HOA Y/N Yes
Leases Per Year 7
Tax Year 2022
Lot Size 6,005 Sqft
Acres 0.13
Property Sub-Type Single Family Residence
New Construction Yes
Property Description
Our Express Series homes at The Preserve come with a full appliance package, beautiful granite countertops, and an automated smart home package to keep your home connected. The Preserve is a beautiful community in a highly desired area of Tampa Bay that offers its residents a relaxing lifestyle with high-end amenities, including a clubhouse, a heated pool and lap pool, tot lot, sports fields, dog park, walking trails, and scenic ponds, all while being near shopping, dining, and the area’s top schools.
Pictures, photographs, colors, features, and sizes are for illustration purposes only and will vary from the homes as built. Home and community information, including pricing, included features, terms, availability, and amenities, are subject to change and prior sale at any time without notice or obligation.
Location
State FL
County Pasco
Area 33556 - Odessa
Building/Complex Name DR HORTON
Zoning MPUD
Direction From the Suncoast Pkwy, take exit for SR-54 and head westward. Community entrance will be on your right. From North Dale Mabry/Land O' Lakes Blvd, head west on SR-54. Community entrance will be on your right after the Suncoast Pkwy overpass.
Rooms
Other Rooms Great Room
Interior
Interior Features Open Floorplan
Heating Central, Heat Pump
Cooling Central Air
Flooring Carpet, Ceramic Tile
Window Features Blinds,Low Emissivity Windows
Appliance Dishwasher, Disposal, Dryer, Electric Water Heater, Microwave, Refrigerator, Washer
Laundry Laundry Room
Exterior
Exterior Feature Irrigation System
Garage Spaces 2.0
Community Features Deed Restrictions, Fitness, Park, Playground, Pool
Utilities Available Underground Utilities
Amenities Available Basketball Court, Clubhouse, Fitness Center, Park, Playground, Pool, Recreation Facilities, Trails
Roof Type Shingle
Garage 1
Private Pool No
Building
Faces South
Entry Level One
Foundation Slab
Builder Name DR HORTON
Sewer Public Sewer
Water Public
Structure Type Block,Stucco
New Construction Yes
Schools
Elementary Schools Odessa Elementary
Middle Schools Seven Springs Middle-Po
High Schools J.W. Mitchell High-Po
Others
Association Rules Required
Senior Community No
Restrictions Per HOA Guidelines
Tax ID 24 26 17 0050 03800 0180
Special Listing Condition None
Pets Allowed Yes
Virtual Tour https://www.propertypanorama.com/instaview/stellar/T3342484




