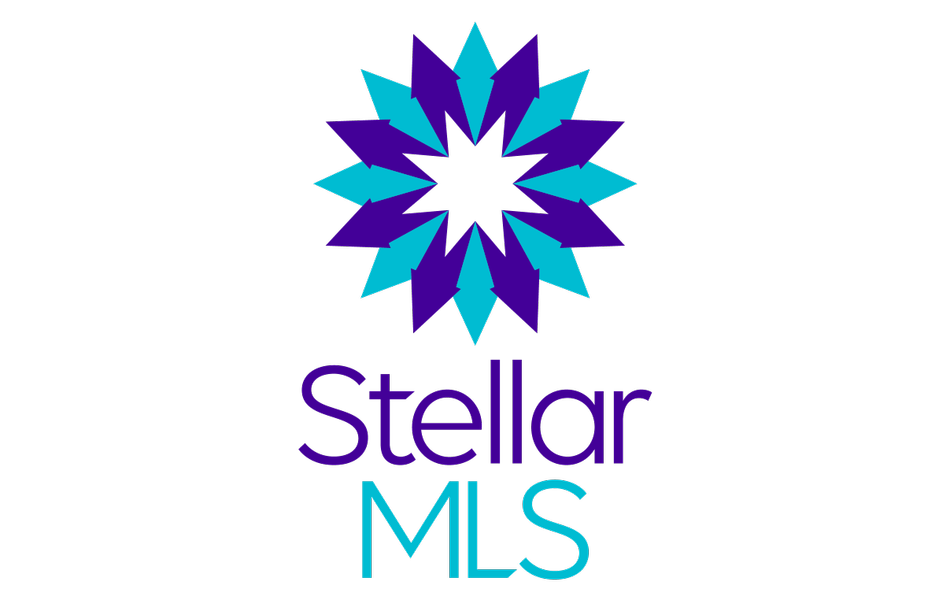
UPDATED:
Key Details
Property Type Residential
Sub Type Single Family Residence
Listing Status Pending
Purchase Type For Sale
Square Footage 3,964 sqft
Price per Sqft $126
Subdivision Acreage
MLS Listing ID P4915975
Style Florida
Bedrooms 5
Full Baths 4
HOA Y/N No
Total Fin. Sqft 3964
Leases Per Year 7
Year Built 1965
Annual Tax Amount $1,408
Tax Year 2020
Lot Size 10.009 Acres
Acres 10.03
Property Sub-Type Single Family Residence
Property Description
Location
State FL
County Polk
Area 33859 - Lake Wales
Zoning RC
Direction From US-27 S / FL-25 / Highway 27, Turn left onto Mountain Lake Cutoff Rd, turn left after Latt Maxy building, turn right & arrive at your destination on the left. Look for the "Sign of Excellence!"
Rooms
Other Rooms Attic, Den/Library/Office, Inside Utility
Interior
Interior Features Attic Fan, Ceiling Fans(s), Eating Space In Kitchen, High Ceiling(s), Master Bedroom Main Floor, Solid Wood Cabinets, Thermostat, Vaulted Ceiling(s), Walk-In Closet(s)
Heating Central
Cooling Central Air
Flooring Carpet, Laminate, Tile
Equipment Fuel Tank(s), Satellite Dish
Furnishings Unfurnished
Window Features Blinds,Rods
Appliance Dishwasher, Dryer, Gas Water Heater, Microwave, Range, Range Hood, Refrigerator, Washer
Laundry Inside, Laundry Room
Exterior
Exterior Feature Fenced, Storage
Parking Features Boat, Driveway, Off Street, Open
Garage Spaces 1.0
Fence Cross Fenced, Other
Utilities Available Cable Available, Electricity Connected, Phone Available, Private, Propane, Water Available
Water Access Yes
Water Access Desc Pond
Roof Type Metal
Garage 1
Private Pool No
Building
Lot Description Cleared, In County, Level/Flat, Street Paved
Faces East
Story 1
Entry Level One
Foundation Slab
Sewer Septic Tank
Water Private, Well
Structure Type Vinyl Siding,Wood Frame
Schools
Elementary Schools Spook Hill Elem
Middle Schools Mclaughlin Middle
High Schools Winter Haven Senior
Others
Association Rules None
Senior Community No
Tax ID 27-29-27-000000-042190
SqFt Source Owner
Security Features Closed Circuit Camera(s),Fire Alarm,Security System,Smoke Detector(s)
Acceptable Financing Cash, Conventional
Listing Terms Cash, Conventional
Num of Pet 10+
Special Listing Condition None
Pets Allowed Yes
Virtual Tour https://www.propertypanorama.com/instaview/stellar/P4915975

Get More Information




