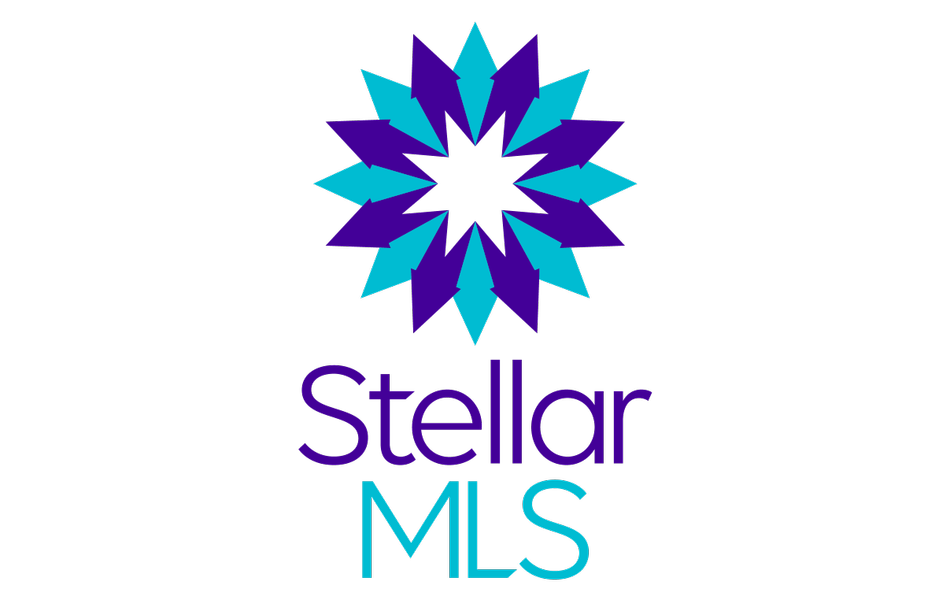
UPDATED:
Key Details
Property Type Residential
Sub Type Single Family Residence
Listing Status Pending
Purchase Type For Sale
Square Footage 1,504 sqft
Price per Sqft $194
Subdivision Creek Preserve
MLS Listing ID T3310521
Bedrooms 3
Full Baths 2
HOA Fees $6/mo
HOA Y/N Yes
Leases Per Year 12
Year Built 2021
Tax Year 2021
Lot Size 4,800 Sqft
Acres 0.11
Property Sub-Type Single Family Residence
New Construction Yes
Property Description
Our homes at Creek Preserve combine value and quality without compromising affordability, all backed by the security of choosing America's #1 Builder. All homes are constructed with all concrete block and will come equipped with granite countertops in the kitchen, an all inclusive Stainless Steel appliance package, and Home is Connected, our new smart home system. Residents will also enjoy marvelous amenities that include a community pool, clubhouse, half basketball court and tot lot.
Pictures, photographs, colors, features, and sizes are for illustration purposes only and will vary from the homes as built. Home and community information, including pricing, included features, terms, availability, and amenities, are subject to change and prior sale at any time without notice or obligation. CBC039052.
Location
State FL
County Hillsborough
Area 33598 - Wimauma
Building/Complex Name D.R. Horton
Zoning MPUD
Direction **From US-301, head east on Sun City Center Blvd/SR-674. Turn left on W. Lake Drive. Community entrance will be on the right, off of Crane Meadow Blvd. **From I-75, take exit for College Ave/Sun City Center Blvd and head east. Cross US-301 and turn left on W. Lake Drive. Community entrance will be on the right, off of Crane Meadow Blvd.
Rooms
Other Rooms Great Room
Interior
Interior Features Open Floorplan
Heating Electric, Heat Pump
Cooling Central Air
Flooring Carpet, Ceramic Tile
Window Features Blinds
Appliance Dishwasher, Disposal, Dryer, Electric Water Heater, Microwave, Range, Refrigerator, Washer
Exterior
Exterior Feature Irrigation System, Sidewalk
Garage Spaces 2.0
Community Features Deed Restrictions, Park, Playground, Pool
Utilities Available Underground Utilities
Amenities Available Basketball Court, Clubhouse
Roof Type Shingle
Garage 1
Private Pool No
Building
Faces East
Entry Level One
Foundation Slab
Builder Name D.R. Horton
Sewer Public Sewer
Water Public
Structure Type Block,Stucco
New Construction Yes
Schools
Elementary Schools Reddick Elementary School
Middle Schools Shields-Hb
High Schools Sumner High School
Others
Association Rules Required
Senior Community No
Restrictions Per HOA Guidelines
Tax ID U 04 32 20 C34 000000 00297.
Acceptable Financing Cash, Conventional
Listing Terms Cash, Conventional
Special Listing Condition None
Pets Allowed Yes
Virtual Tour https://www.propertypanorama.com/instaview/stellar/T3310521

Get More Information




