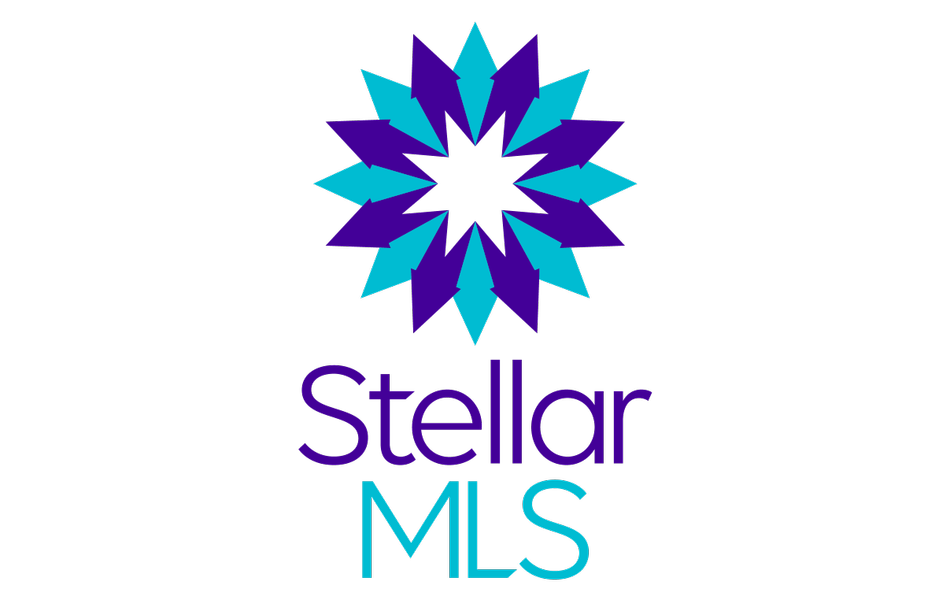
UPDATED:
Key Details
Property Type Residential
Sub Type Single Family Residence
Listing Status Active
Purchase Type For Sale
Square Footage 8,214 sqft
Price per Sqft $1,994
Subdivision Golden Oak Ph 3
MLS Listing ID S5051535
Style Other
Bedrooms 6
Full Baths 6
Half Baths 3
HOA Fees $606/mo
HOA Y/N Yes
Leases Per Year 6
Year Built 2017
Annual Tax Amount $81,893
Tax Year 2020
Lot Size 0.409 Acres
Acres 0.41
Property Sub-Type Single Family Residence
Property Description
Location
State FL
County Orange
Area 32836 - Orlando/Dr. Phillips/Bay Vista
Building/Complex Name Derrick Builders
Zoning P-D
Direction Vista Boulevard to Dream Tree Boulevard. After guard house proceed on Dream Tree Boulevard for approximately one mile and then make right onto Autumn Mist Lane. After you proceed through the gate make right onto Summer Meadow Way. Home is on your right.
Rooms
Other Rooms Breakfast Room Separate, Den/Library/Office, Formal Dining Room Separate, Formal Living Room Separate
Interior
Interior Features Ceiling Fans(s), Crown Molding, Elevator, High Ceiling(s), Master Bedroom Main Floor, Open Floorplan, Solid Surface Counters, Walk-In Closet(s), Window Treatments
Heating Central
Cooling Central Air
Flooring Brick/Stone, Carpet, Ceramic Tile, Engineered Hardwood, Travertine
Fireplaces Type Gas, Family Room, Master Bedroom
Fireplace Yes
Appliance Bar Fridge, Built-In Oven, Disposal, Dryer, Ice Maker, Microwave, Range, Range Hood, Refrigerator, Washer
Laundry Inside
Exterior
Exterior Feature Balcony, Fenced, Irrigation System, Outdoor Grill, Outdoor Kitchen, Outdoor Shower, Sliding Doors
Parking Features Circular Driveway, Driveway, Garage Door Opener
Garage Spaces 3.0
Fence Other
Pool Gunite, Heated, In Ground
Community Features Deed Restrictions, Fitness, Gated Community, Park, Playground, Pool, Sidewalk
Utilities Available Cable Available, Electricity Connected, Natural Gas Connected, Sewer Connected, Underground Utilities
Amenities Available Clubhouse, Fitness Center, Park, Playground, Pool
Roof Type Tile
Garage 1
Private Pool Yes
Building
Faces North
Story 2
Entry Level Two
Foundation Slab, Stem Wall
Builder Name Derrick Builders
Sewer Public Sewer
Water Public
Structure Type Block,Stucco,Wood Frame
Schools
Elementary Schools Castleview Elementary
Middle Schools Horizon West Middle School
High Schools Windermere High School
Others
Association Rules Required
HOA Fee Include 24-Hour Guard,Private Road,Security
Senior Community No
Restrictions Please see Golden Oak HOA Documents.
Tax ID 18-24-28-3106-00-230
Acceptable Financing Cash, Conventional
Listing Terms Cash, Conventional
Num of Pet 4
Special Listing Condition None
Pets Allowed Breed Restrictions, Number Limit
Virtual Tour https://vimeo.com/558772786

Get More Information




