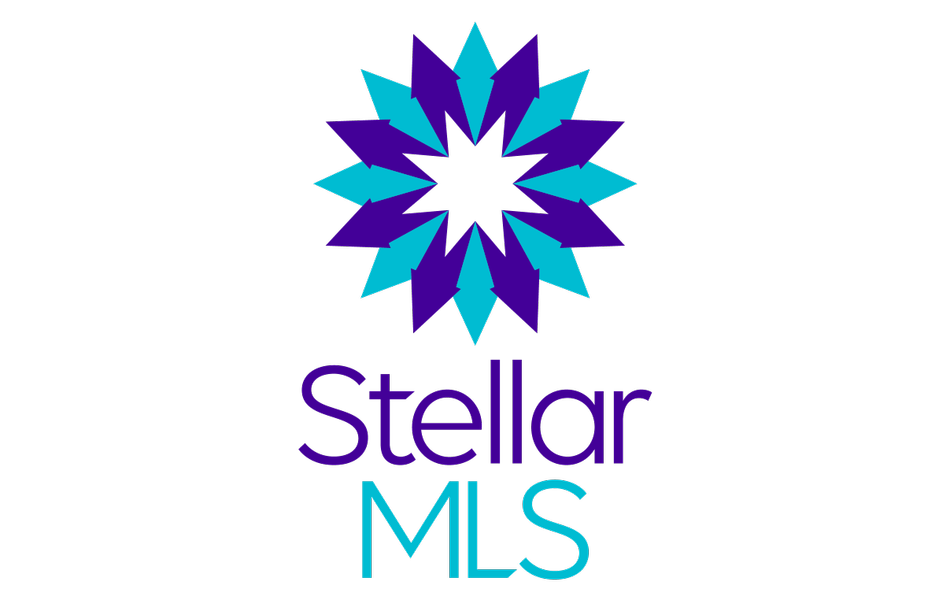
UPDATED:
Key Details
Property Type Residential Lease
Sub Type Single Family Residence
Listing Status Pending
Purchase Type For Rent
Square Footage 2,497 sqft
Subdivision New Suburb Beautiful Lot 124
MLS Listing ID U8132854
Bedrooms 4
Full Baths 3
HOA Y/N No
Total Fin. Sqft 2771
Year Built 1924
Lot Size 8,280 Sqft
Acres 0.19
Property Sub-Type Single Family Residence
Property Description
Location
State FL
County Hillsborough
Area 33629 - Tampa / Palma Ceia
Direction Take S MacDill ave to W Prospect Rd or S Howard to W Watrous and turn onto W Prospect
Interior
Interior Features Ceiling Fans(s), Crown Molding, Eating Space In Kitchen, Stone Counters, Thermostat, Walk-In Closet(s)
Heating Central
Cooling Central Air
Flooring Tile, Wood
Fireplaces Type Living Room, Wood Burning
Furnishings Unfurnished
Fireplace Yes
Appliance Dishwasher, Freezer, Gas Water Heater, Ice Maker, Microwave, Range, Refrigerator
Laundry Laundry Room
Exterior
Exterior Feature Fenced, French Doors, Irrigation System, Lighting, Rain Gutters, Sidewalk, Storage
Parking Features Common, Covered, Driveway, On Street, Parking Pad
Carport Spaces 1
Fence Wood
Pool Gunite, Heated, In Ground, Outside Bath Access, Tile
Utilities Available Cable Available, Cable Connected, Natural Gas Connected, Phone Available, Sprinkler Recycled, Street Lights
Private Pool Yes
Building
Entry Level One
Sewer Public Sewer
Water Public
Schools
Elementary Schools Mitchell-Hb
Middle Schools Wilson-Hb
High Schools Plant-Hb
Others
Senior Community No
Tax ID A-27-29-18-3PB-000000-00124.0
SqFt Source Public Records
Security Features Security System Owned
Disclosures Lead Paint
Pets Allowed Yes
Virtual Tour https://www.propertypanorama.com/instaview/stellar/U8132854

Get More Information




