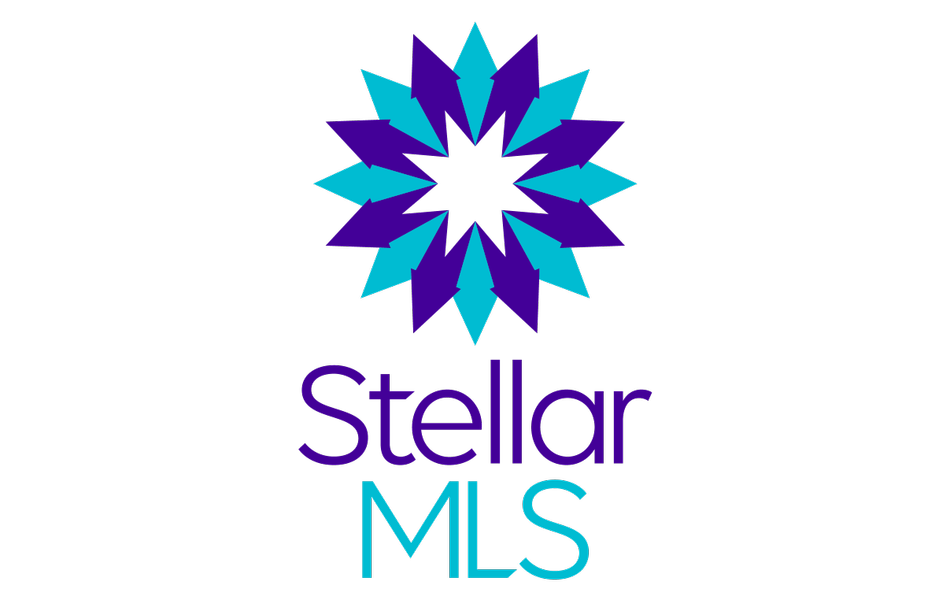
UPDATED:
Key Details
Property Type Residential
Sub Type Single Family Residence
Listing Status Pending
Purchase Type For Sale
Square Footage 1,826 sqft
Price per Sqft $136
Subdivision Belleview Heights Estates Un 02
MLS Listing ID G5045266
Bedrooms 3
Full Baths 4
HOA Y/N No
Total Fin. Sqft 2584
Year Built 1984
Annual Tax Amount $938
Tax Year 2020
Lot Size 10,019 Sqft
Acres 0.23
Property Sub-Type Single Family Residence
Property Description
Location
State FL
County Marion
Area 34491 - Summerfield
Zoning R1
Direction From 301 turn west on SE HWY 42, Turn Right onto SE 36th Ave, Turn Right onto SE 137th Street, Property on left.
Rooms
Other Rooms Breakfast Room Separate, Den/Library/Office
Interior
Interior Features Ceiling Fans(s), Eating Space In Kitchen, Kitchen/Family Room Combo, Living Room/Dining Room Combo, Master Bedroom Main Floor, Open Floorplan
Heating Central
Cooling Central Air
Flooring Tile
Appliance Dishwasher, Dryer, Electric Water Heater, Range, Refrigerator, Washer
Laundry Laundry Room
Exterior
Exterior Feature Fenced, Sliding Doors
Parking Features Driveway, Garage Door Opener
Garage Spaces 1.0
Fence Chain Link
Utilities Available Electricity Connected
Roof Type Shingle
Garage 1
Private Pool No
Building
Lot Description Cleared, Level/Flat, Street Paved
Faces South
Story 1
Entry Level One
Foundation Slab
Sewer Septic Tank
Water Well
Structure Type Block,Stucco
Others
Senior Community No
Tax ID 4202-013-045
SqFt Source Public Records
Acceptable Financing Cash, Conventional, FHA, VA Loan
Listing Terms Cash, Conventional, FHA, VA Loan
Special Listing Condition None
Virtual Tour https://www.propertypanorama.com/instaview/stellar/G5045266

Get More Information




