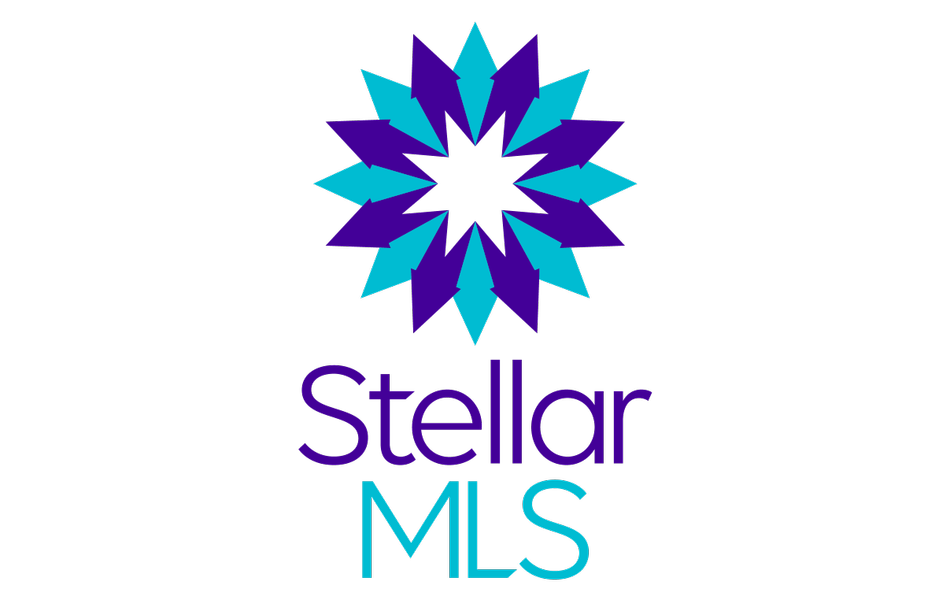
UPDATED:
Key Details
Property Type Residential
Sub Type Single Family Residence
Listing Status Pending
Purchase Type For Sale
Square Footage 2,447 sqft
Price per Sqft $181
Subdivision Garden Village
MLS Listing ID T3310004
Style Florida
Bedrooms 5
Full Baths 3
HOA Fees $60/mo
HOA Y/N Yes
Leases Per Year 7
Year Built 2021
Tax Year 2021
Lot Size 5,040 Sqft
Acres 0.11
Property Sub-Type Single Family Residence
New Construction Yes
Property Description
Pictures, photographs, colors, features, and sizes are for illustration purposes only and will vary from the homes as built. Home and community information, including pricing, included features, terms, availability, and amenities, are subject to change and prior sale at any time without notice or obligation.
Location
State FL
County Sarasota
Area 34232 - Sarasota/Fruitville
Building/Complex Name DR HORTON
Zoning ILW
Direction From I-75, take exit 210 for FL-780 towards Sarasota/St Armand’s, head west on FL-780/Fruitville Rd. Go to the first light, then head south on Cattleman Rd, approximately .7 mile, Community will be on your left at 730 Cattlemen Rd.
Rooms
Other Rooms Loft
Interior
Interior Features Open Floorplan, Split Bedroom, Walk-In Closet(s)
Heating Central, Heat Pump
Cooling Central Air
Flooring Carpet, Ceramic Tile
Window Features Blinds,Low Emissivity Windows
Appliance Disposal, Dryer, Electric Water Heater, Microwave, Refrigerator, Washer
Laundry Laundry Room, Upper Floor
Exterior
Exterior Feature Hurricane Shutters, Irrigation System, Sidewalk, Sliding Doors
Parking Features Driveway, Garage Door Opener
Garage Spaces 2.0
Community Features Deed Restrictions, Gated Community, Sidewalk
Utilities Available Cable Connected, Public, Underground Utilities
Roof Type Shingle
Garage 1
Private Pool No
Building
Faces West
Entry Level Two
Foundation Slab
Builder Name DR HORTON
Sewer Public Sewer
Water Public
Structure Type Block,Stucco
New Construction Yes
Schools
Elementary Schools Fruitville Elementary
Middle Schools Mcintosh Middle
High Schools Sarasota High
Others
Association Rules Required
Senior Community No
Restrictions Per HOA guidelines
Tax ID 0048010170
Special Listing Condition None
Pets Allowed Yes
Virtual Tour https://www.propertypanorama.com/instaview/stellar/T3310004

Get More Information





