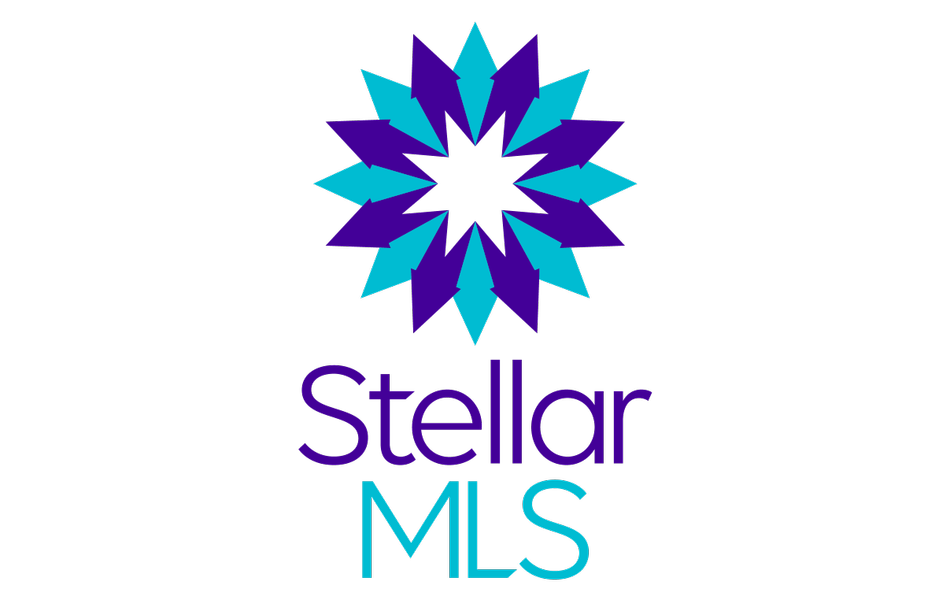
UPDATED:
Key Details
Property Type Residential
Sub Type Single Family Residence
Listing Status Pending
Purchase Type For Sale
Square Footage 4,072 sqft
Price per Sqft $686
Subdivision Culbreath Isles Unit 3
MLS Listing ID T3323937
Bedrooms 5
Full Baths 4
HOA Fees $166/mo
HOA Y/N Yes
Total Fin. Sqft 5582
Year Built 1977
Annual Tax Amount $23,877
Tax Year 2020
Lot Size 0.334 Acres
Acres 0.33
Property Sub-Type Single Family Residence
Property Description
Location
State FL
County Hillsborough
Area 33629 - Tampa / Palma Ceia
Zoning RS-100
Direction So Westshore Blvd to Culbreath Isles entrance, right past gates, 1st left, stay left to address.
Rooms
Other Rooms Breakfast Room Separate, Family Room, Formal Dining Room Separate, Inside Utility
Interior
Interior Features Built in Features, Eating Space In Kitchen, Solid Wood Cabinets, Stone Counters, Walk-In Closet(s), Window Treatments
Heating Central, Zoned
Cooling Central Air, Zoned
Flooring Carpet, Parquet, Travertine
Window Features Shutters,Window Treatments
Appliance Built-In Oven, Cooktop, Dishwasher, Electric Water Heater, Microwave, Refrigerator
Laundry Laundry Room
Exterior
Exterior Feature Fenced, Irrigation System
Parking Features Garage Faces Side
Garage Spaces 2.0
Fence Masonry
Pool Gunite, In Ground
Community Features Gated Community, Irrigation-Reclaimed Water, Water Access, Waterfront
Utilities Available Cable Available, Electricity Connected
Amenities Available Gated, Security
Waterfront Description Canal - Saltwater
View Y/N Yes
Water Access Yes
Water Access Desc Canal - Saltwater
View Canal
Roof Type Tile
Garage 1
Private Pool Yes
Building
Lot Description Flood Insurance Required, In City Limits
Faces North
Story 2
Entry Level Two
Foundation Slab
Sewer Public Sewer
Water Public
Structure Type Block,Stucco
Schools
Elementary Schools Dale Mabry Elementary-Hb
Middle Schools Coleman-Hb
High Schools Plant-Hb
Others
Association Rules Required
Senior Community No
Tax ID A-29-29-18-3SJ-000000-00031.0
SqFt Source Public Records
Security Features Gated Community,Security System Owned,Smoke Detector(s)
Acceptable Financing Cash, Conventional
Disclosures HOA/PUD/Condo Disclosure, Seller Property Disclosure
Listing Terms Cash, Conventional
Special Listing Condition None
Pets Allowed Yes

Get More Information




