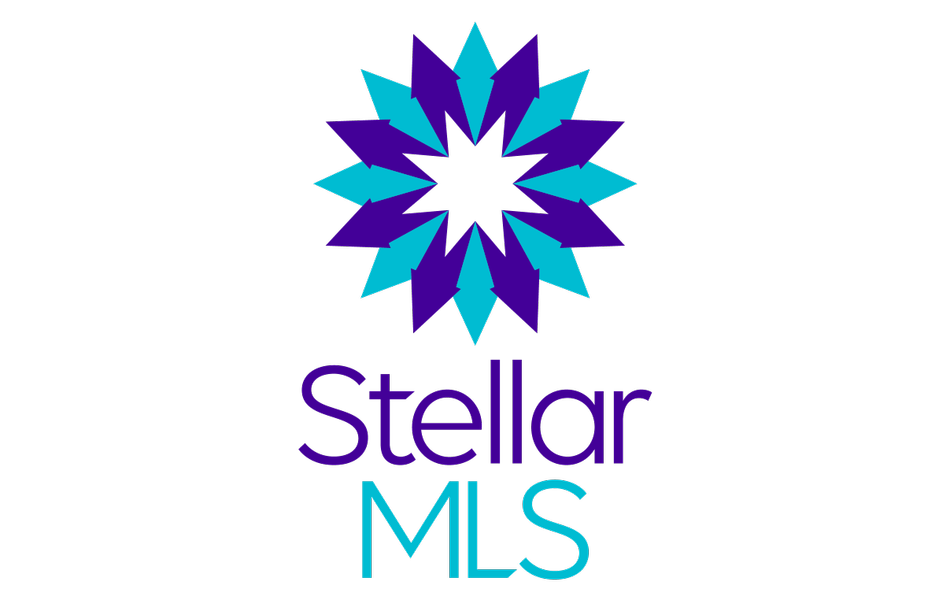
UPDATED:
Key Details
Property Type Residential
Sub Type Single Family Residence
Listing Status Pending
Purchase Type For Sale
Square Footage 2,452 sqft
Price per Sqft $197
Subdivision Lakes/Windermere Ph 02A
MLS Listing ID O5987543
Style Contemporary
Bedrooms 4
Full Baths 2
Half Baths 1
HOA Fees $73/mo
HOA Y/N Yes
Total Fin. Sqft 3118
Leases Per Year 7
Year Built 2005
Annual Tax Amount $3,959
Tax Year 2020
Lot Size 8,027 Sqft
Acres 0.18
Property Sub-Type Single Family Residence
Property Description
Location
State FL
County Orange
Area 34786 - Windermere
Zoning P-D
Direction FROM CHASE RD & 535 (WINTER GARDEN VINELAND RD.) ENTER LAKES OF WINDERMERE AT LAKE SAWYER DRIVE. TURN RIGHT ON HAWKSTONE DRIVE, TURN LEFT CHAGFORD LANE. HOUSE ON RIGHT.
Interior
Interior Features Open Floorplan, Window Treatments
Heating Central, Electric
Cooling Central Air
Flooring Laminate, Tile, Wood
Furnishings Unfurnished
Window Features Blinds,Shades
Appliance Dishwasher, Disposal, Dryer, Electric Water Heater, Microwave, Range, Refrigerator, Trash Compactor, Washer
Laundry Inside, In Kitchen, Laundry Closet
Exterior
Exterior Feature Fenced, Irrigation System, Sidewalk
Parking Features Garage Door Opener, Garage Faces Rear, Ground Level
Garage Spaces 2.0
Fence Vinyl, Wood
Community Features Deed Restrictions, Playground, Pool, Sidewalk, Tennis Courts
Utilities Available Cable Available, Cable Connected, Electricity Available, Electricity Connected, Fiber Optics, Fire Hydrant, Natural Gas Available, Phone Available, Sewer Available, Sewer Connected, Sprinkler Meter, Sprinkler Recycled, Street Lights, Water Available, Water Connected
Amenities Available Playground, Pool, Tennis Court(s)
Roof Type Shingle
Garage 1
Private Pool No
Building
Lot Description Corner Lot, In County, Street Paved, Street Private
Faces West
Story 1
Entry Level One
Foundation Slab
Sewer Public Sewer
Water Public
Structure Type Block,Stucco
Schools
Elementary Schools Sunset Park Elem
Middle Schools Horizon West Middle School
High Schools Windermere High School
Others
Association Rules Required
Senior Community No
Tax ID 24-23-27-5428-04-610
SqFt Source Public Records
Security Features Fire Sprinkler System,Smoke Detector(s)
Acceptable Financing Cash, Conventional, FHA, VA Loan
Disclosures Seller Property Disclosure
Listing Terms Cash, Conventional, FHA, VA Loan
Special Listing Condition None
Pets Allowed Yes
Virtual Tour https://www.propertypanorama.com/instaview/stellar/O5987543

Get More Information




