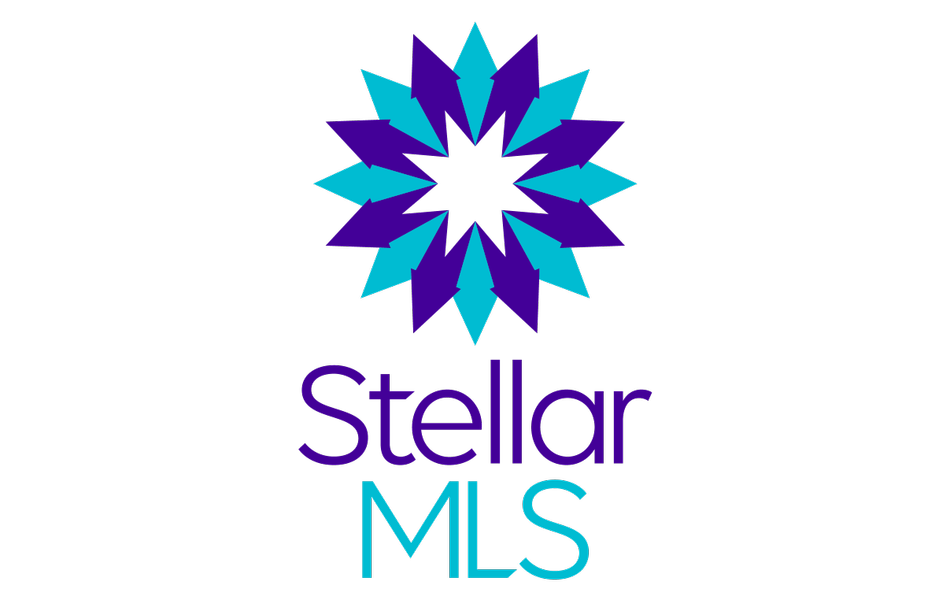
UPDATED:
Key Details
Property Type Residential
Sub Type Townhouse
Listing Status Active
Purchase Type For Sale
Square Footage 1,769 sqft
Price per Sqft $199
Subdivision Hidden Lake Reserve
MLS Listing ID O5987568
Style Contemporary,Florida
Bedrooms 4
Full Baths 3
HOA Fees $275/mo
HOA Y/N Yes
Total Fin. Sqft 2064
Leases Per Year 12
Annual Tax Amount $4,004
Tax Year 2022
Lot Size 3,675 Sqft
Acres 0.08
Property Sub-Type Townhouse
New Construction Yes
Property Description
The first floor includes a large open concept great room/kitchen combination with "Wood plank" tile throughout. The chef of the household will love being able to work in this kitchen equipped with a center island, creamy "Blanco Maple" quartz countertops, 42" Gray cabinets with crown molding, subway tile kitchen backsplash and stainless steel appliances. A convenient full bath is located just off the great room and adjacent to a private first floor bedroom. There is access from the great room sliding glass door to the screened patio offering additional outdoor living space. The second floor oversized Master suite has ample room for larger furnishings, walk-in closet and adjoining master bath featuring double sinks, quartz countertops and large walk in shower. 2 bedrooms are located towards the rear of the home and share a full bath. The second floor loft makes a great entertainment area or home office space. This home includes a 10-Year Transferable Structural Warranty and is built according to the Energy Star 3.1 standards which will save you money! Ask your sales consultant for details!
Location
State FL
County Orange
Area 32712 - Apopka
Building/Complex Name MI Homes
Zoning RESI
Direction From I-4, take FL-414/ E Maitland Blvd, At exit 4A, take ramp right for FL-451 North towards Apopka. Turn right on US441 S/ W Orange Blossom Trail towards Apopka. Turn left onto Cabel Ave. Turn left on Old Dixie Hwy. Community will be on right.
Rooms
Other Rooms Great Room, Loft
Interior
Interior Features Ceiling Fans(s), Eating Space In Kitchen, Kitchen/Family Room Combo, Open Floorplan, Solid Wood Cabinets, Split Bedroom, Stone Counters, Thermostat, Walk-In Closet(s)
Heating Central, Electric, Heat Pump
Cooling Central Air
Flooring Carpet, Tile
Window Features ENERGY STAR Qualified Windows
Appliance Dishwasher, Disposal, Electric Water Heater, Exhaust Fan, Microwave, Range
Laundry Inside, Laundry Closet, Upper Floor
Exterior
Exterior Feature Irrigation System, Lighting, Rain Gutters, Sidewalk, Sliding Doors
Garage Spaces 1.0
Community Features Association Recreation - Owned, Deed Restrictions, Gated Community, Irrigation-Reclaimed Water, Park, Pool, Sidewalk, Special Community Restrictions
Utilities Available Cable Available, Electricity Available, Phone Available, Public, Sewer Connected, Sprinkler Recycled, Street Lights, Underground Utilities, Water Available
Amenities Available Fence Restrictions, Gated, Other, Pool, Vehicle Restrictions
Roof Type Shingle
Garage 1
Private Pool No
Building
Lot Description In City Limits, In County, Sidewalk, Street Dead-End, Street Paved, Street Private
Faces East
Entry Level Two
Foundation Slab
Builder Name MI Homes
Sewer Public Sewer
Water Public
Structure Type Block,Stone,Stucco,Vinyl Siding,Wood Frame
New Construction Yes
Schools
Elementary Schools Apopka Elem
Middle Schools Apopka Middle
High Schools Apopka High
Others
Association Rules Required
HOA Fee Include Community Pool,Escrow Reserves Fund,Maintenance Grounds,Other,Pool Maintenance,Private Road
Senior Community No
Restrictions Contact Orange County for Animal Ordinance
Tax ID 09-21-28-3515-00-240
SqFt Source Builder
Security Features Fire Sprinkler System,Gated Community,Smoke Detector(s)
Acceptable Financing Cash, Conventional, FHA, VA Loan
Disclosures HOA/PUD/Condo Disclosure, Seller Property Disclosure
Listing Terms Cash, Conventional, FHA, VA Loan
Special Listing Condition None
Pets Allowed Yes

Get More Information




