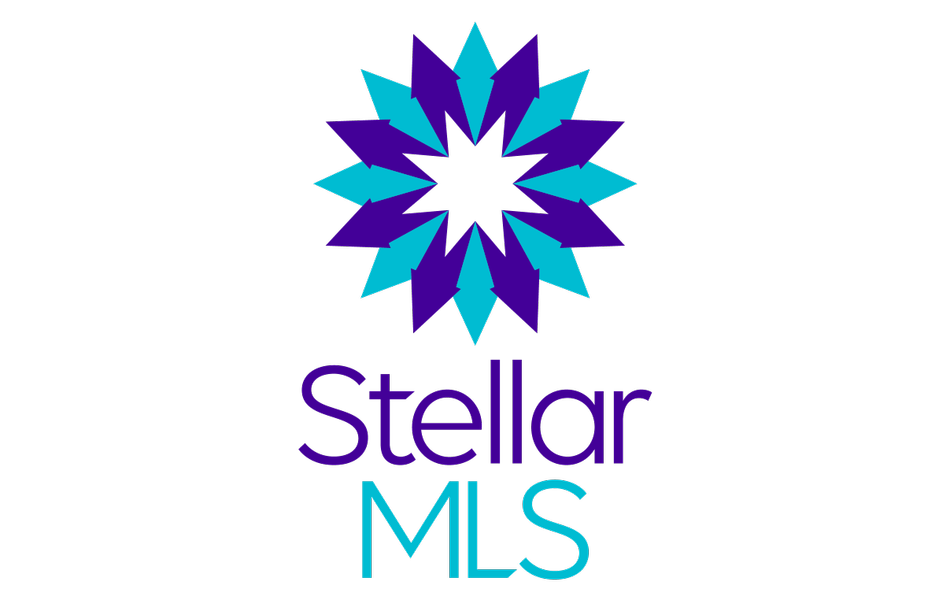
UPDATED:
Key Details
Property Type Residential
Sub Type Single Family Residence
Listing Status Pending
Purchase Type For Sale
Square Footage 1,156 sqft
Price per Sqft $307
Subdivision Interlake Park
MLS Listing ID O5987598
Bedrooms 3
Full Baths 2
HOA Y/N No
Total Fin. Sqft 1384
Leases Per Year 812
Year Built 2001
Annual Tax Amount $3,215
Tax Year 2020
Lot Size 5,680 Sqft
Acres 0.13
Property Sub-Type Single Family Residence
Property Description
Location
State FL
County Orange
Area 32806 - Orlando/Delaney Park/Crystal Lake
Zoning R-1A
Direction From the intersection of 527 and E Michigan St heading E on E Michigan St, turn right on Mayer St, destination will be on the left.
Interior
Interior Features Vaulted Ceiling(s), Ceiling Fans(s), Eating Space In Kitchen, Kitchen/Family Room Combo, Living Room/Dining Room Combo, Open Floorplan, Solid Surface Counters, Stone Counters, Split Bedroom, Walk-In Closet(s)
Heating Central
Cooling Central Air
Flooring Laminate
Appliance Dishwasher, Microwave, Range, Refrigerator
Exterior
Exterior Feature Lighting, Fenced
Parking Features On Street
Garage Spaces 2.0
Utilities Available Electricity Connected, Water Connected
Roof Type Shingle
Garage 1
Private Pool No
Building
Faces West
Story 1
Entry Level One
Foundation Slab
Sewer Septic Tank
Water Public
Structure Type Stucco,Block
Schools
Elementary Schools Blankner Elem
Middle Schools Blankner School (K-8)
High Schools Boone High
Others
Senior Community No
Tax ID 29-23-01-3834-01-750
SqFt Source Public Records
Acceptable Financing Cash, Conventional, VA Loan
Listing Terms Cash, Conventional, VA Loan
Special Listing Condition None
Virtual Tour https://www.propertypanorama.com/instaview/stellar/O5987598

Get More Information




