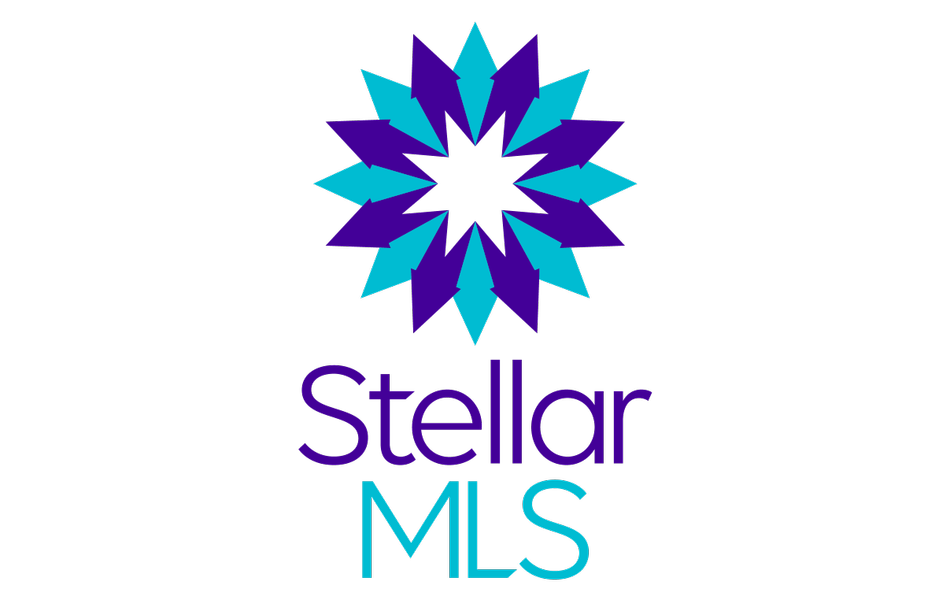
UPDATED:
Key Details
Property Type Residential
Sub Type Single Family Residence
Listing Status Pending
Purchase Type For Sale
Square Footage 2,827 sqft
Price per Sqft $316
Subdivision Bay Hill Sec 08
MLS Listing ID O5987506
Style Contemporary,Custom
Bedrooms 4
Full Baths 3
Half Baths 1
HOA Fees $58/mo
HOA Y/N Yes
Leases Per Year 7
Year Built 1983
Annual Tax Amount $11,337
Tax Year 2020
Lot Size 0.595 Acres
Acres 0.59
Property Sub-Type Single Family Residence
Property Description
Location
State FL
County Orange
Area 32819 - Orlando/Bay Hill/Sand Lake
Zoning R-1AA
Direction Apopka-Vineland road into Bay Hill at either Bay Hill Blvd or Tarawood Dr, in Tarawood Dr, Barrington Court will on the East side with a circular median. Pull into the large driveway.
Rooms
Other Rooms Formal Dining Room Separate, Great Room, Inside Utility
Interior
Interior Features Built in Features, Eating Space In Kitchen, High Ceiling(s), Living Room/Dining Room Combo, Open Floorplan, Skylight(s), Solid Surface Counters, Solid Wood Cabinets, Split Bedroom, Stone Counters, Thermostat, Walk-In Closet(s), Wet Bar, Window Treatments
Heating Central, Electric, Zoned
Cooling Central Air, Zoned
Flooring Carpet, Ceramic Tile
Furnishings Partially
Fireplace Yes
Window Features Blinds,Drapes,Window Treatments
Appliance Built-In Oven, Cooktop, Dishwasher, Disposal, Dryer, Electric Water Heater, Microwave, Range, Refrigerator, Washer, Wine Refrigerator
Laundry Inside, Laundry Room
Exterior
Exterior Feature Balcony, Irrigation System, Lighting, Rain Gutters, Sidewalk, Sliding Doors
Parking Features Driveway, Garage Door Opener, Garage Faces Side, Golf Cart Garage, Golf Cart Parking, Guest, Oversized, Workshop in Garage
Garage Spaces 2.0
Pool Gunite, In Ground, Lighting, Pool Sweep, Screen Enclosure
Community Features Association Recreation - Owned, Community Boat Ramp, Deed Restrictions, Golf Carts OK, Golf, Park, Playground, Water Access, Waterfront
Utilities Available BB/HS Internet Available, Cable Available, Electricity Connected, Phone Available, Public, Sewer Connected, Street Lights, Water Connected
Amenities Available Dock, Marina, Park, Playground, Private Boat Ramp, Recreation Facilities, Security, Vehicle Restrictions
Water Access Yes
Water Access Desc Lake,Lake - Chain of Lakes,Marina
Roof Type Shingle
Garage 1
Private Pool Yes
Building
Lot Description Cul-De-Sac, Irregular Lot, Near Golf Course, Near Marina, Near Public Transit, On Golf Course, Oversized Lot, Sidewalk, Street Paved
Faces Southwest
Story 2
Entry Level Two
Foundation Slab
Sewer Public Sewer
Water Public
Structure Type Block,Stucco
Schools
Elementary Schools Dr. Phillips Elem
Middle Schools Southwest Middle
High Schools Dr. Phillips High
Others
Association Rules Required
HOA Fee Include 24-Hour Guard,Recreational Facilities,Security
Senior Community No
Restrictions See HOA for details.
Tax ID 27-23-28-0540-03-050
Security Features Security Lights,Smoke Detector(s)
Acceptable Financing Cash, Conventional, FHA, VA Loan
Disclosures HOA/PUD/Condo Disclosure, Seller Property Disclosure
Listing Terms Cash, Conventional, FHA, VA Loan
Special Listing Condition None
Pets Allowed Yes
Virtual Tour https://www.propertypanorama.com/instaview/stellar/O5987506

Get More Information




