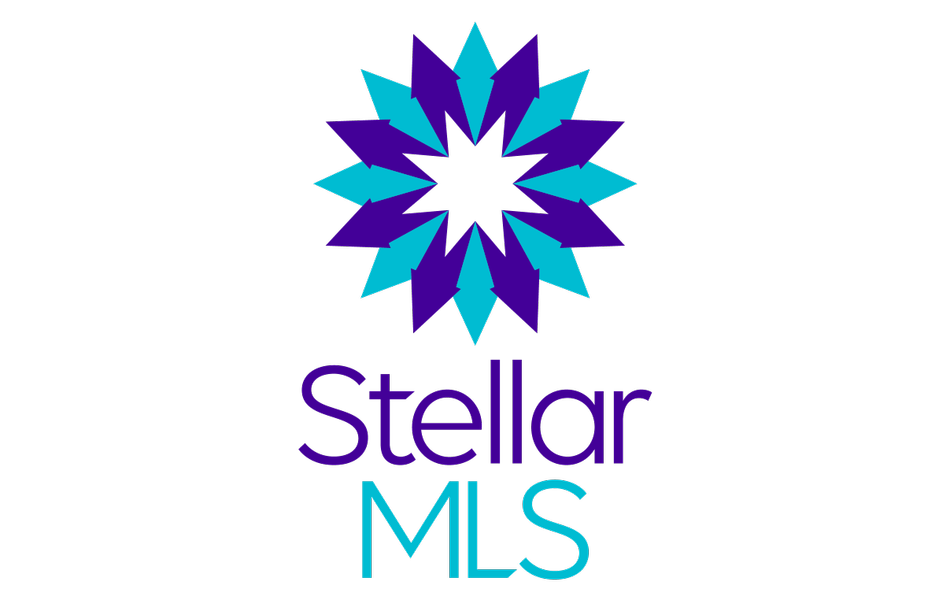
UPDATED:
Key Details
Property Type Residential
Sub Type Townhouse
Listing Status Pending
Purchase Type For Sale
Square Footage 1,884 sqft
Price per Sqft $201
Subdivision Lake Burden South
MLS Listing ID O5987574
Bedrooms 3
Full Baths 2
Half Baths 1
Maintenance Fees $207
HOA Fees $209/mo
HOA Y/N Yes
Leases Per Year 7
Year Built 2013
Annual Tax Amount $3,669
Tax Year 2020
Lot Size 3,578 Sqft
Acres 0.08
Property Sub-Type Townhouse
Property Description
Location
State FL
County Orange
Area 34786 - Windermere
Zoning P-D
Direction From Winter Garden Vineland Rd, turn right into Lake Burden South. Turn right onto Carlow Ct. Turn left onto Ripplepointe Way. Turn right onto Grander Dr. Home is on the left.
Rooms
Other Rooms Den/Library/Office
Interior
Interior Features Ceiling Fans(s), Open Floorplan, Solid Wood Cabinets, Stone Counters, Thermostat, Walk-In Closet(s)
Heating Central
Cooling Central Air
Flooring Carpet, Ceramic Tile
Furnishings Unfurnished
Window Features Blinds
Appliance Dishwasher, Disposal, Dryer, Microwave, Range, Refrigerator, Washer
Exterior
Exterior Feature Awning(s), Sidewalk
Parking Features Garage Door Opener, Garage Faces Rear
Garage Spaces 2.0
Community Features Park, Playground, Pool, Tennis Courts, Waterfront
Utilities Available BB/HS Internet Available, Cable Available, Electricity Connected, Phone Available, Sewer Connected, Water Available
Amenities Available Clubhouse, Park, Playground, Pool, Recreation Facilities, Tennis Court(s), Trails
Roof Type Tile
Garage 1
Private Pool No
Building
Faces South
Entry Level Two
Foundation Slab
Sewer Public Sewer
Water Public
Structure Type Block,Stucco
Schools
Elementary Schools Sunset Park Elem
Middle Schools Horizon West Middle School
High Schools Windermere High School
Others
Association Rules Required
HOA Fee Include Community Pool,Maintenance Exterior,Pool Maintenance
Senior Community No
Restrictions Buyer to confirm pet restrictions with HOA
Tax ID 25-23-27-4321-02-320
Acceptable Financing Cash, Conventional, FHA, VA Loan
Disclosures HOA/PUD/Condo Disclosure, Seller Property Disclosure
Listing Terms Cash, Conventional, FHA, VA Loan
Special Listing Condition None
Pets Allowed Yes
Virtual Tour https://www.propertypanorama.com/instaview/stellar/O5987574

Get More Information




