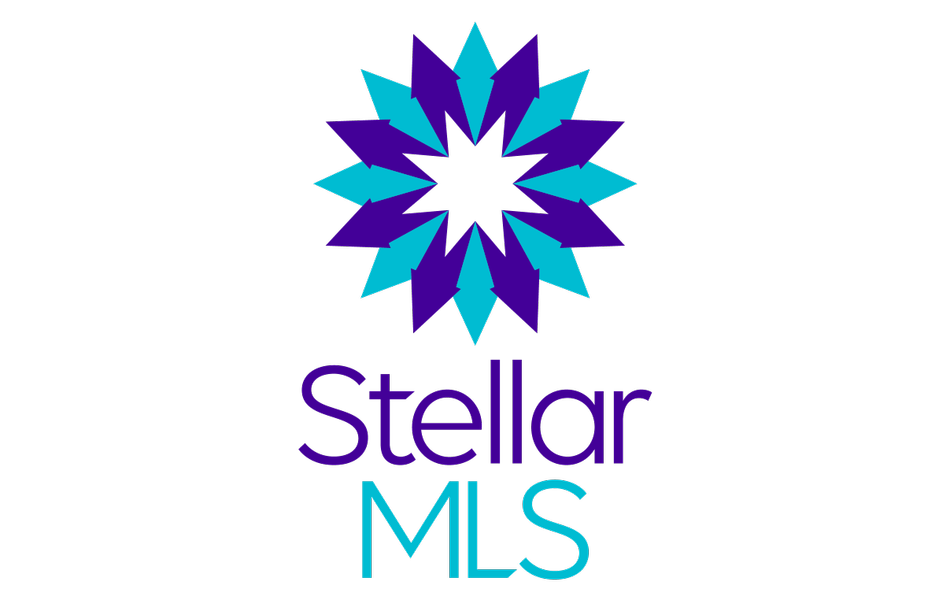
UPDATED:
Key Details
Property Type Residential
Sub Type Single Family Residence
Listing Status Pending
Purchase Type For Sale
Square Footage 2,865 sqft
Price per Sqft $160
Subdivision Esprit Ph 01
MLS Listing ID O5987350
Bedrooms 5
Full Baths 3
Half Baths 1
HOA Fees $72/mo
HOA Y/N Yes
Total Fin. Sqft 3718
Leases Per Year 6
Year Built 2007
Annual Tax Amount $2,202
Tax Year 2020
Lot Size 7,928 Sqft
Acres 0.18
Property Sub-Type Single Family Residence
Property Description
Location
State FL
County Osceola
Area 34772 - St Cloud (Narcoossee Road)
Zoning SPUD
Direction South on Narcoossee/hickory tree, make a right on Deer Run. Right onto Esprit Ln. Right onto Spirited Cir and your destination is on the right.
Rooms
Other Rooms Den/Library/Office, Family Room, Formal Dining Room Separate, Great Room
Interior
Interior Features Eating Space In Kitchen, High Ceiling(s), Kitchen/Family Room Combo, Master Bedroom Main Floor, Open Floorplan, Tray Ceiling(s), Walk-In Closet(s)
Heating Central
Cooling Central Air
Flooring Carpet, Ceramic Tile
Furnishings Unfurnished
Window Features Blinds
Appliance None
Exterior
Exterior Feature Fenced, Sliding Doors
Garage Spaces 3.0
Utilities Available Cable Available, Electricity Available
Roof Type Shingle
Garage 1
Private Pool Yes
Building
Faces Northwest
Story 2
Entry Level Two
Foundation Slab
Sewer Public Sewer
Water Public
Structure Type Block,Stucco
Others
Association Rules Required
Senior Community No
Tax ID 34-26-30-0056-0001-1070
SqFt Source Public Records
Acceptable Financing Cash, Conventional, FHA, VA Loan
Disclosures Seller Property Disclosure
Listing Terms Cash, Conventional, FHA, VA Loan
Special Listing Condition None
Pets Allowed No
Virtual Tour https://www.propertypanorama.com/instaview/stellar/O5987350

Get More Information




