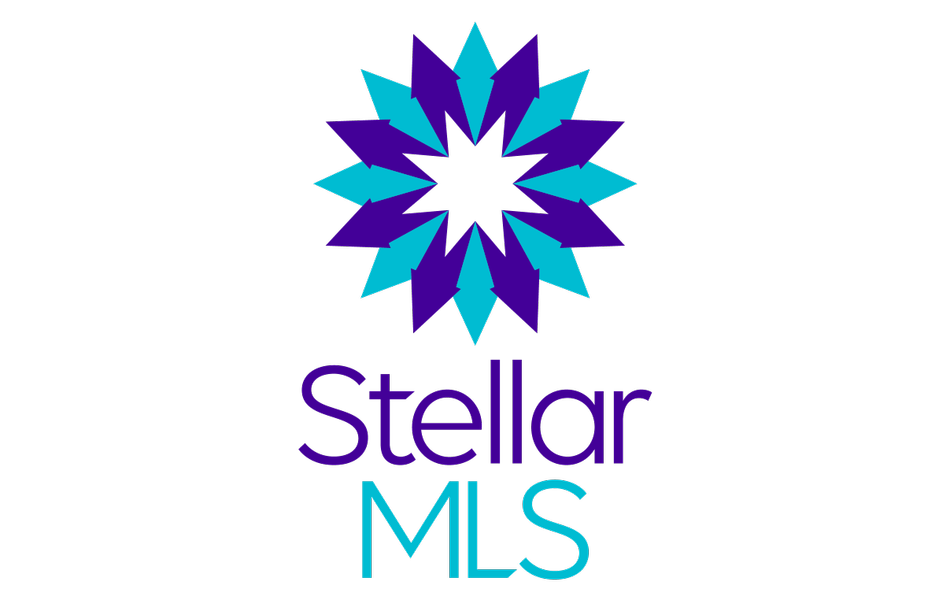
UPDATED:
Key Details
Property Type Residential
Sub Type Single Family Residence
Listing Status Active
Purchase Type For Sale
Square Footage 1,138 sqft
Price per Sqft $227
Subdivision Hill-N-Dale
MLS Listing ID O5987641
Style Ranch
Bedrooms 4
Full Baths 2
HOA Y/N No
Total Fin. Sqft 1256
Year Built 1980
Annual Tax Amount $1,632
Tax Year 2020
Lot Size 0.269 Acres
Acres 0.27
Property Sub-Type Single Family Residence
Property Description
Location
State FL
County Polk
Area 33812 - Lakeland
Zoning SFR
Direction Take Hwy 98 (Bartow Road) to Clubhouse Rd and go west to Strickland Avenue. Turn left on Strickland and go about 2 blocks to Dale Street. Turn right on Dale and the home sits on the left.
Interior
Interior Features Ceiling Fans(s), Thermostat
Heating Central
Cooling Central Air
Flooring Engineered Hardwood, Laminate
Furnishings Unfurnished
Appliance Dishwasher, Range, Range Hood, Refrigerator
Laundry Inside, In Kitchen, Laundry Room
Exterior
Exterior Feature Fenced
Parking Features Driveway
Fence Chain Link
Community Features Pool
Utilities Available BB/HS Internet Available, Cable Available, Electricity Connected, Phone Available, Public, Water Connected
Roof Type Shingle,Tile
Private Pool No
Building
Lot Description In County, Level/Flat, Street Paved
Faces North
Entry Level One
Foundation Slab
Sewer Septic Tank
Water Public
Structure Type Block
Others
Senior Community No
Tax ID 24-29-14-283130-000710
SqFt Source Public Records
Acceptable Financing Cash, Conventional, FHA, VA Loan
Disclosures Seller Property Disclosure
Listing Terms Cash, Conventional, FHA, VA Loan
Special Listing Condition None
Pets Allowed Yes
Virtual Tour https://www.propertypanorama.com/instaview/stellar/O5987641

Get More Information




