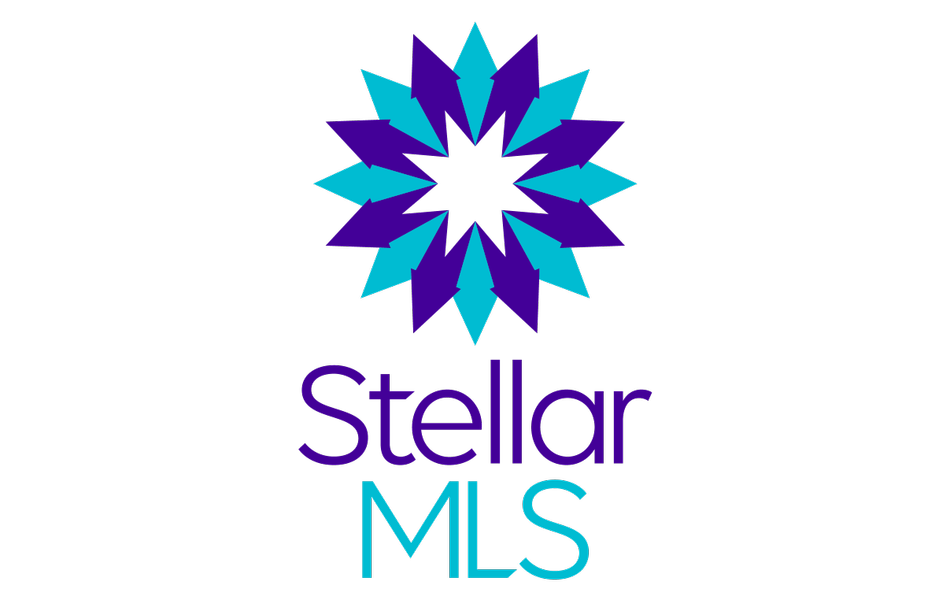
UPDATED:
Key Details
Property Type Residential
Sub Type Single Family Residence
Listing Status Pending
Purchase Type For Sale
Square Footage 1,716 sqft
Price per Sqft $232
Subdivision Fishhawk Ranch Ph 2 Prcl
MLS Listing ID T3342253
Bedrooms 3
Full Baths 2
HOA Fees $4/mo
HOA Y/N Yes
Total Fin. Sqft 2281
Leases Per Year 7
Year Built 2006
Annual Tax Amount $5,524
Tax Year 2020
Lot Size 6,924 Sqft
Acres 0.16
Property Sub-Type Single Family Residence
Property Description
breakfast bar that opens to a spacious family room with volume ceilings. The separate formal dining room has lots of natural light from the large picture window. Laundry room with washer and dryer included. Garden tub and walk in closet in master bedroom. Just a short walk to FishHawk's Park Square, Aquatic Club, and many great amenities. Miles and Miles of walking trails, parks, playgrounds, tennis and basketball, fitness center and so much more. Schedule an appointment to view today!
Location
State FL
County Hillsborough
Area 33547 - Lithia
Building/Complex Name Windward
Zoning PD
Direction From I75 to Fishhawk Blvd. south on FishHawk Crossing Drive, through the round-a-bout to left on Churchside Drive, right on Bridgecrossing. Left on Bridgecrest Drive.
Rooms
Other Rooms Formal Dining Room Separate
Interior
Interior Features Ceiling Fans(s), Kitchen/Family Room Combo, Master Bedroom Main Floor
Heating Natural Gas
Cooling Central Air
Flooring Carpet, Ceramic Tile
Furnishings Unfurnished
Window Features Blinds
Appliance Dishwasher, Disposal, Dryer, Gas Water Heater, Ice Maker, Microwave, Range, Range Hood, Washer
Laundry Inside
Exterior
Exterior Feature Fenced, Sidewalk, Sliding Doors
Parking Features Driveway, Garage Door Opener
Garage Spaces 2.0
Fence Other
Utilities Available BB/HS Internet Available, Cable Available, Cable Connected, Electricity Connected, Fiber Optics, Sewer Connected, Street Lights, Underground Utilities, Water Connected
Roof Type Shingle
Garage 1
Private Pool No
Building
Lot Description In County, Sidewalk, Street Paved
Faces Northeast
Entry Level One
Foundation Slab
Builder Name Windward
Sewer Public Sewer
Water None
Structure Type Block
Schools
Elementary Schools Fishhawk Creek-Hb
Middle Schools Randall-Hb
High Schools Newsome-Hb
Others
Association Rules Required
Senior Community No
Tax ID U-28-30-21-71Q-000079-00002.0
SqFt Source Public Records
Security Features Security System Owned
Acceptable Financing Cash, Conventional, FHA, VA Loan
Disclosures HOA/PUD/Condo Disclosure, Seller Property Disclosure
Listing Terms Cash, Conventional, FHA, VA Loan
Special Listing Condition None
Pets Allowed Yes
Virtual Tour https://www.propertypanorama.com/instaview/stellar/T3342253

Get More Information




