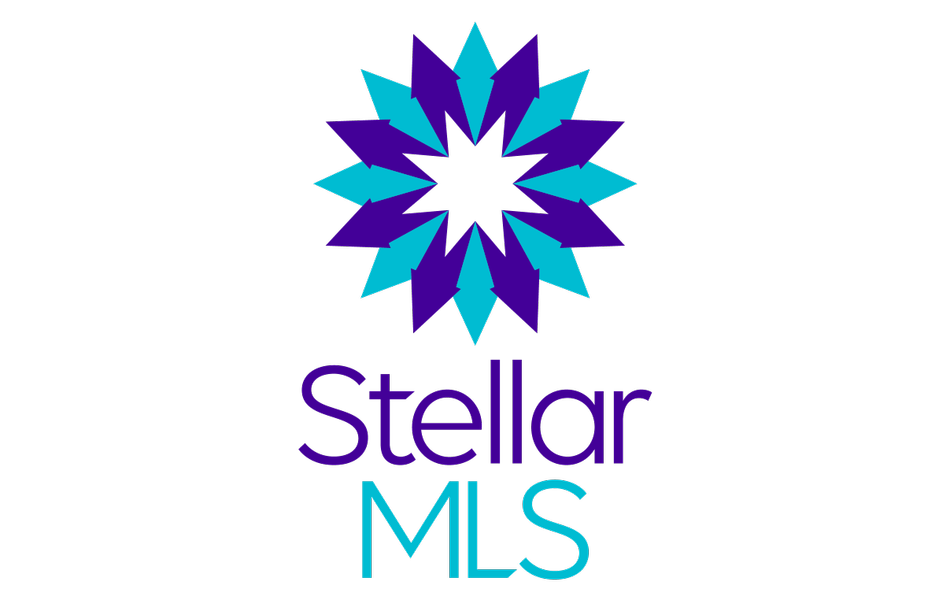
UPDATED:
Key Details
Property Type Residential
Sub Type Villa
Listing Status Active
Purchase Type For Sale
Square Footage 1,855 sqft
Price per Sqft $212
Subdivision Timber Greens Ph 1D
MLS Listing ID W7840192
Bedrooms 2
Full Baths 2
Maintenance Fees $100
HOA Fees $190/mo
HOA Y/N Yes
Total Fin. Sqft 2494
Leases Per Year 3
Year Built 1995
Annual Tax Amount $3,227
Tax Year 2020
Lot Size 4,513 Sqft
Acres 0.1
Property Sub-Type Villa
Property Description
Location
State FL
County Pasco
Area 34655 - New Port Richey/Seven Springs/Trinity
Zoning MPUD
Direction SR 54 TO LITTLE NORTH TO RIVER CROSSING BLVD EAST TO TIMBER GREENS NORTH TO THE CIRCLE TURN LEFT ON COUNTRY RIDGE TO CLEARMEADOW TURN LEFT TO COOL BREEZE TURN RIGHT
Rooms
Other Rooms Florida Room, Inside Utility
Interior
Interior Features Cathedral Ceiling(s), Ceiling Fans(s), Eating Space In Kitchen, High Ceiling(s), Kitchen/Family Room Combo, Living Room/Dining Room Combo, Open Floorplan, Solid Wood Cabinets, Split Bedroom, Stone Counters, Vaulted Ceiling(s), Walk-In Closet(s), Window Treatments
Heating Central, Electric
Cooling Central Air
Flooring Bamboo, Ceramic Tile
Window Features Window Treatments
Appliance Dishwasher, Disposal, Dryer, Electric Water Heater, Microwave, Range, Refrigerator, Washer, Water Softener
Laundry Laundry Room
Exterior
Exterior Feature Sliding Doors
Parking Features Garage Door Opener
Garage Spaces 2.0
Community Features Deed Restrictions, Fitness, Gated Community, Golf Carts OK, Golf, Irrigation-Reclaimed Water, Pool, Sidewalk, Tennis Courts
Utilities Available Cable Available, Cable Connected, Electricity Available, Electricity Connected
Amenities Available Clubhouse, Fence Restrictions, Fitness Center, Gated, Golf Course, Pickleball Court(s), Pool
Roof Type Shingle
Garage 1
Private Pool No
Building
Lot Description Corner Lot, Cul-De-Sac, In County, Near Golf Course, Street Dead-End, Street Paved, Street Private
Faces Northwest
Entry Level One
Foundation Slab
Sewer Public Sewer
Water Public
Structure Type Block,Stucco
Others
Association Rules Required
HOA Fee Include 24-Hour Guard,Cable TV,Community Pool,Internet,Maintenance Grounds,Private Road,Trash
Senior Community Yes
Restrictions check with hoa
Tax ID 16-26-01-013.0-000.00-145.0
SqFt Source Public Records
Acceptable Financing Cash, Conventional
Listing Terms Cash, Conventional
Special Listing Condition None
Pets Allowed Yes
Virtual Tour https://pfretour.com/mls/40514

Get More Information




