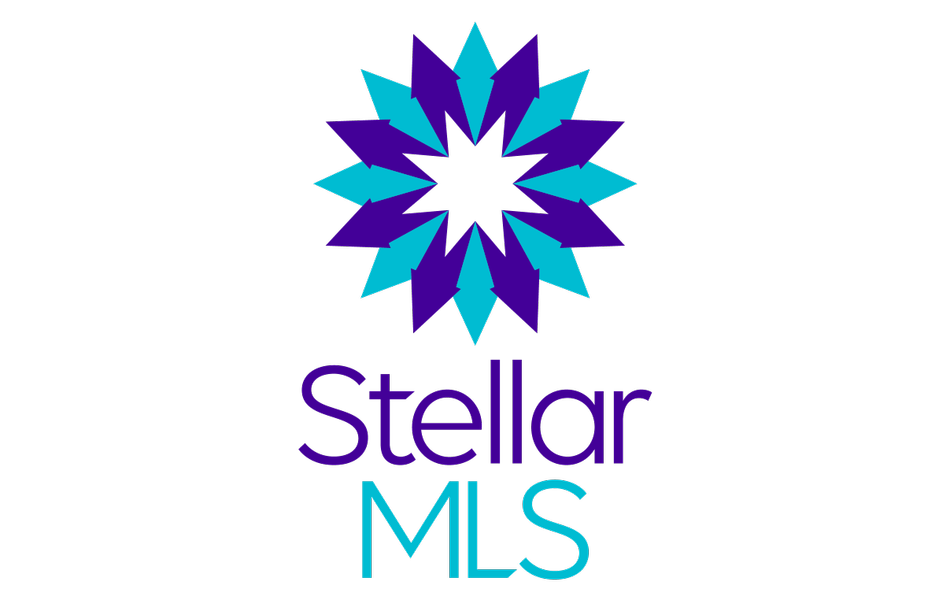
UPDATED:
Key Details
Property Type Residential
Sub Type Single Family Residence
Listing Status Pending
Purchase Type For Sale
Square Footage 1,244 sqft
Price per Sqft $277
Subdivision Meadow Lakes East
MLS Listing ID A4516255
Style Traditional
Bedrooms 3
Full Baths 2
HOA Y/N No
Total Fin. Sqft 1776
Year Built 1988
Annual Tax Amount $2,735
Tax Year 2021
Lot Size 9,801 Sqft
Acres 0.23
Property Sub-Type Single Family Residence
Property Description
Location
State FL
County Manatee
Area 34203 - Bradenton/Braden River/Lakewood Rch
Zoning RSF4.5
Direction From US 301, head west on 53rd Ave E. Turn left on 24th St E. Turn left on 56th Ave E. Turn right onto 25th Street Circle E. Home is on your right.
Rooms
Other Rooms Florida Room, Inside Utility
Interior
Interior Features Eating Space In Kitchen, Master Bedroom Main Floor
Heating Central, Electric
Cooling Central Air
Flooring Vinyl
Window Features Blinds
Appliance Dishwasher, Disposal, Microwave, Range, Refrigerator
Laundry Laundry Closet
Exterior
Exterior Feature Fenced, Sliding Doors
Parking Features Driveway
Garage Spaces 1.0
Fence Wood
Pool In Ground
Utilities Available Cable Available, Electricity Available
Roof Type Shingle
Garage 1
Private Pool Yes
Building
Lot Description FloodZone
Faces West
Entry Level One
Foundation Slab
Sewer Public Sewer
Water Public
Structure Type Block,Stucco
Schools
Elementary Schools Oneco Elementary
Middle Schools W.D. Sugg Middle
High Schools Southeast High
Others
Senior Community No
Tax ID 1799912058
SqFt Source Public Records
Acceptable Financing Cash, Conventional
Listing Terms Cash, Conventional
Special Listing Condition None
Virtual Tour https://www.propertypanorama.com/instaview/stellar/A4516255

Get More Information




